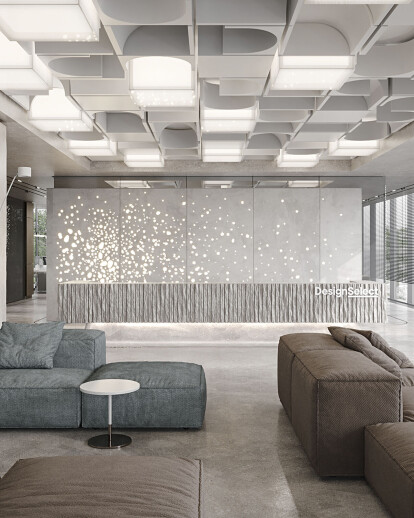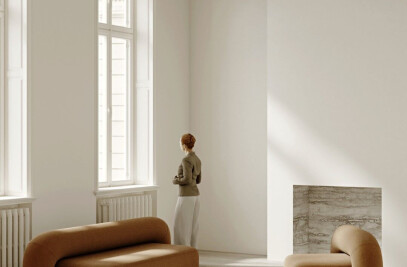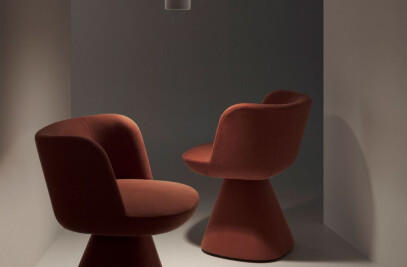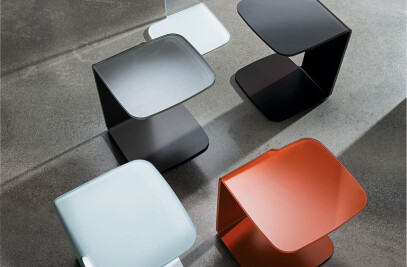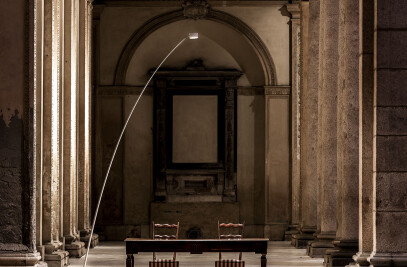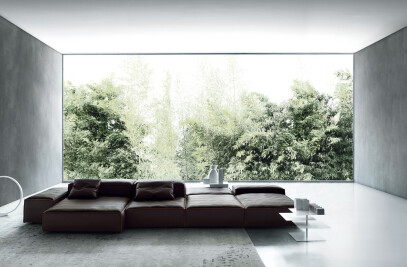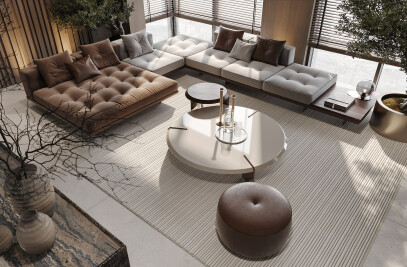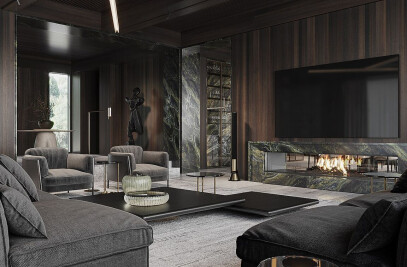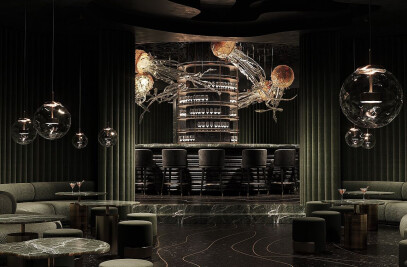The office design is a silent self-presentation of the company to its potential employees, partners, and clients. Our task for this project was to make their impression unforgettable. However, there were also other challenges:
— We had one month for concept and visualization
— We were asked to design a one-of-a-kind interior that would stand out from everything you saw before
— We needed to mix materials that had both aesthetic appeal and performance.
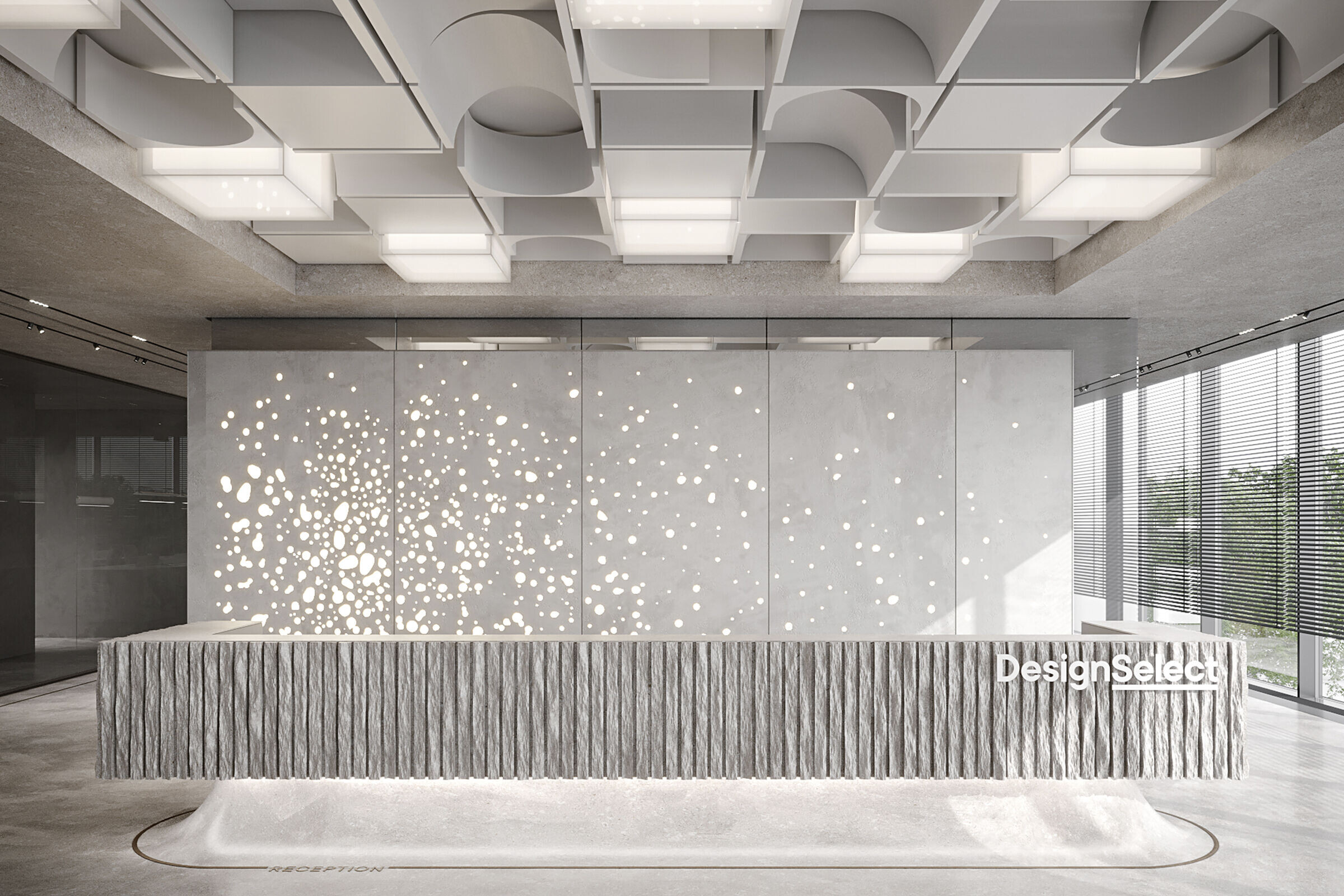
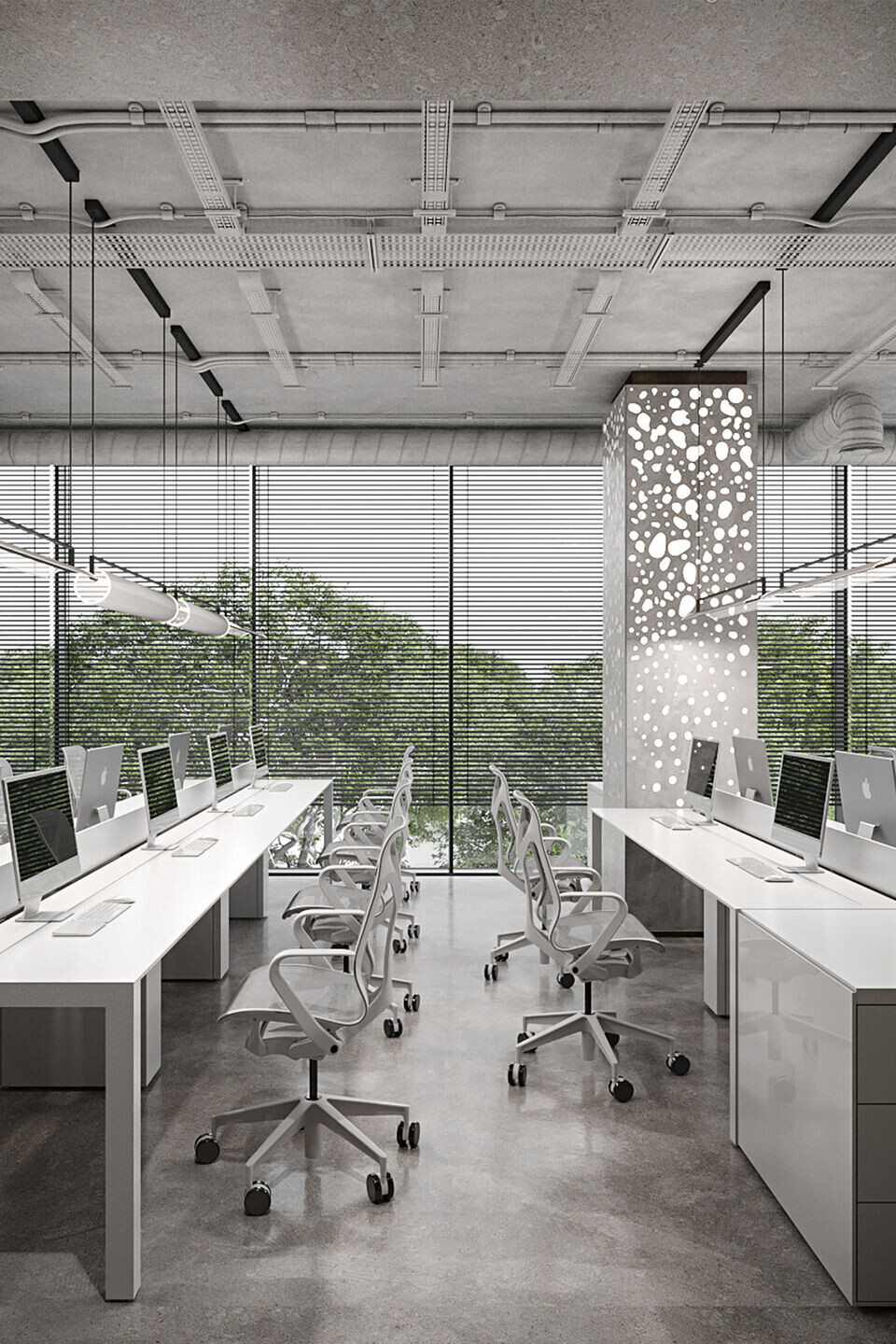
Our client, a company that supplies products of high-end furniture brands, has a complex business structure with various departments, so we had to make the interior cater to the needs of each team. That's why we have so many rooms and zones planned: a reception and guest hall, three conference rooms, an open-space area, offices for the CEO and leads, presentation hall, call boxes, kitchen, lounge zone, and a few WCs.
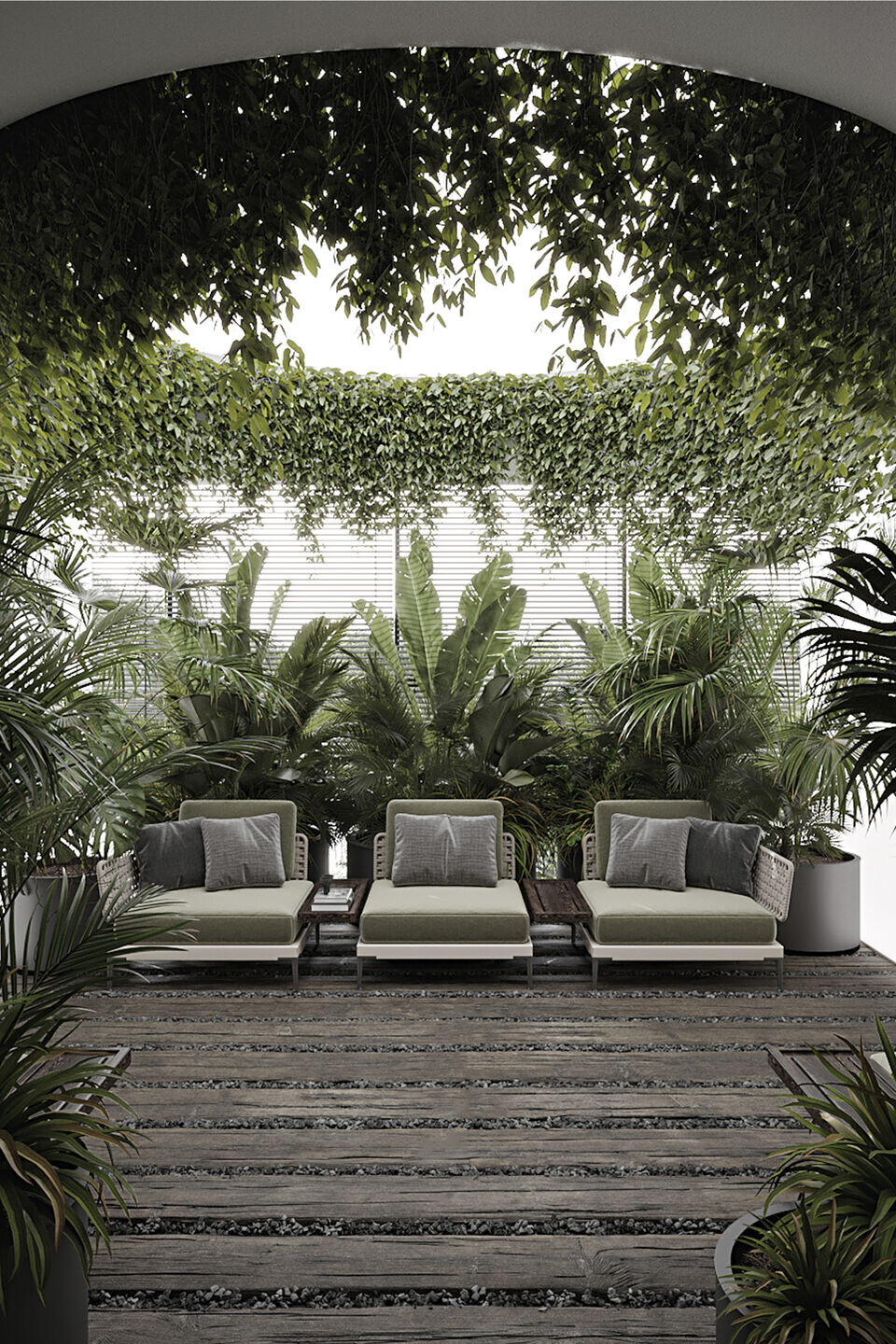
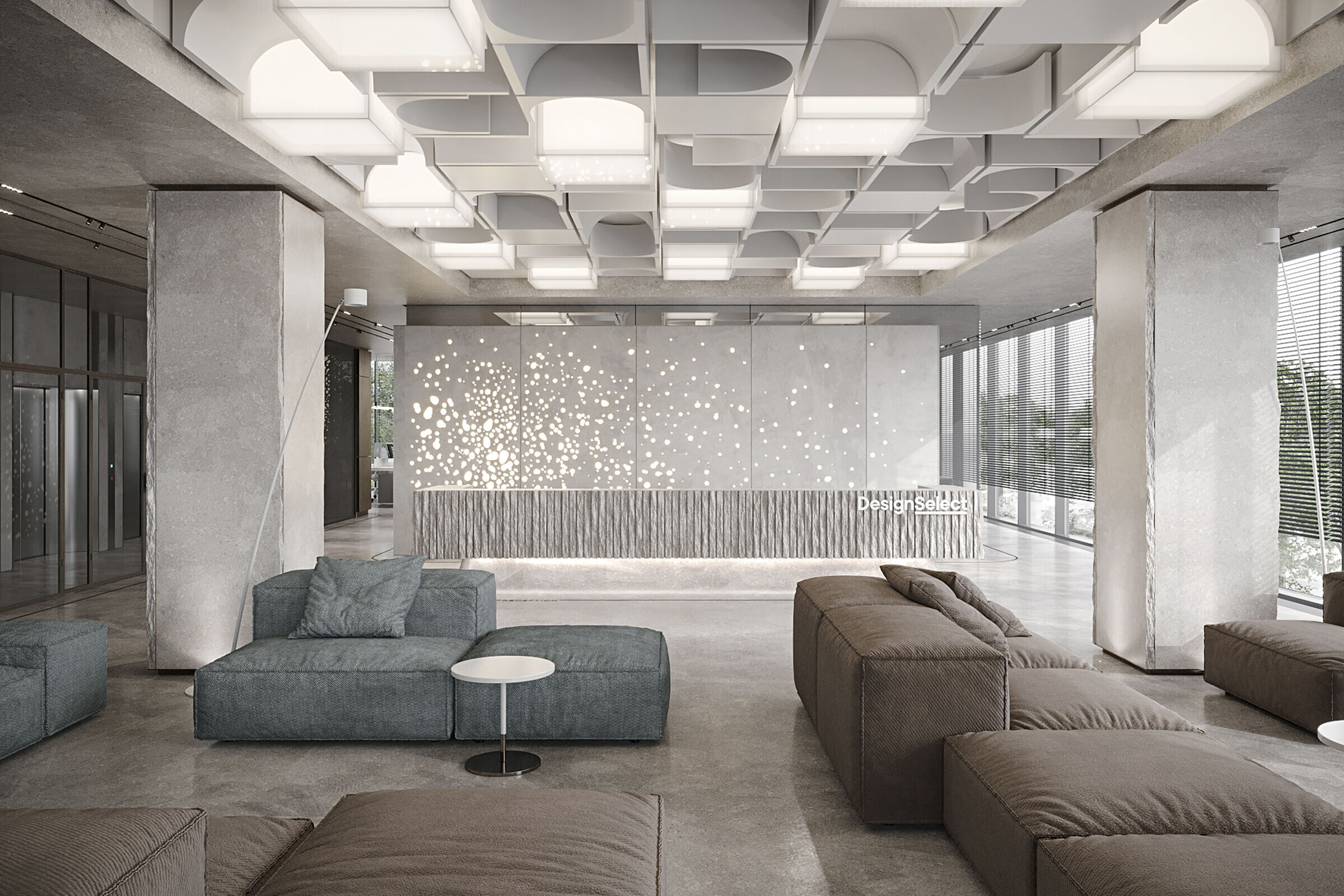
Nonetheless, we wanted to keep the airiness and spaciousness that the floor had initially, so we chose sound-proof glass walls with blinders for those spaces that occasionally require more privacy. Our team decided to stick with regular shapes and simple lines for the floor level of the office but present more sophisticated geometry at the ceiling level by installing steel constructions and coffer lighting solutions.
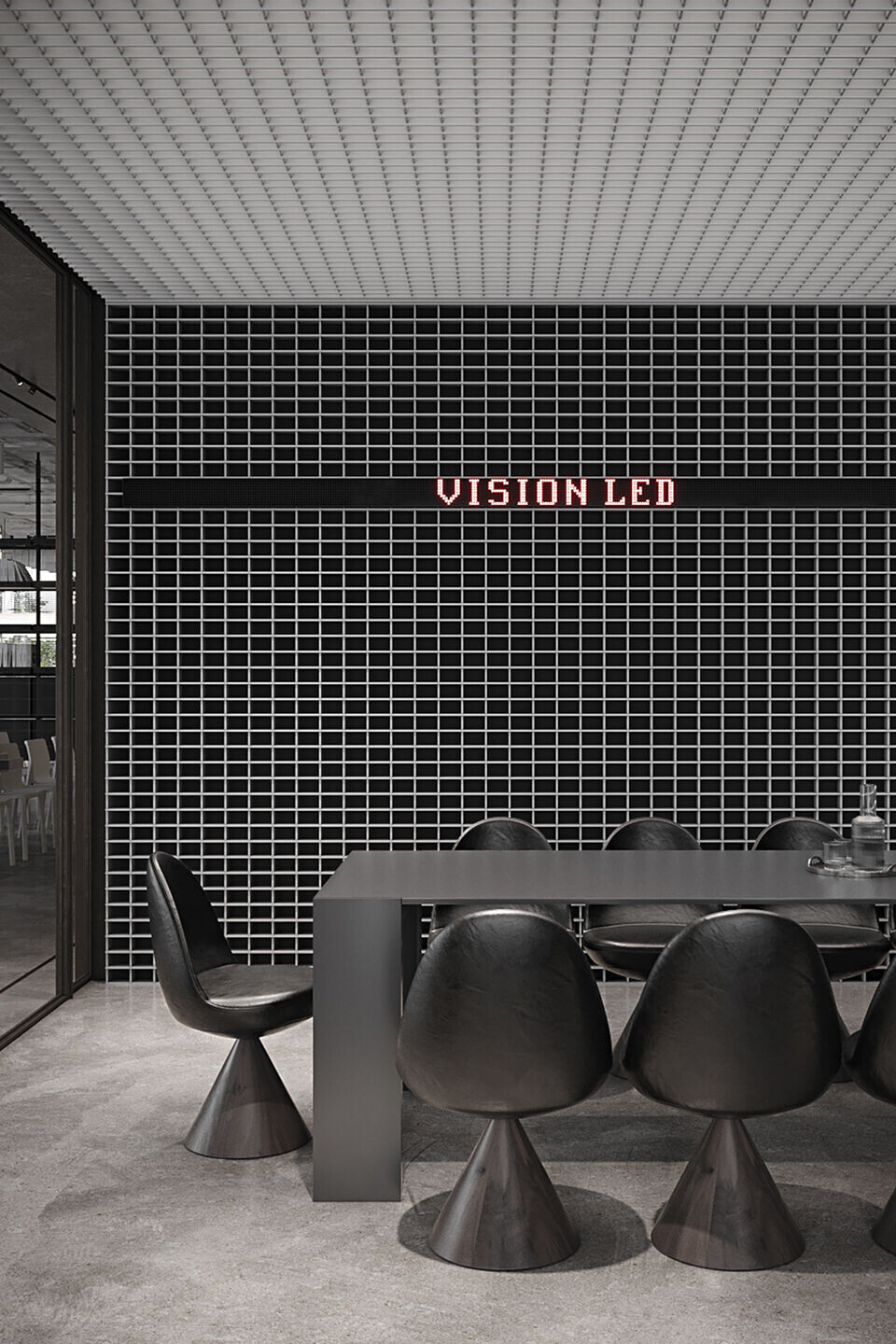
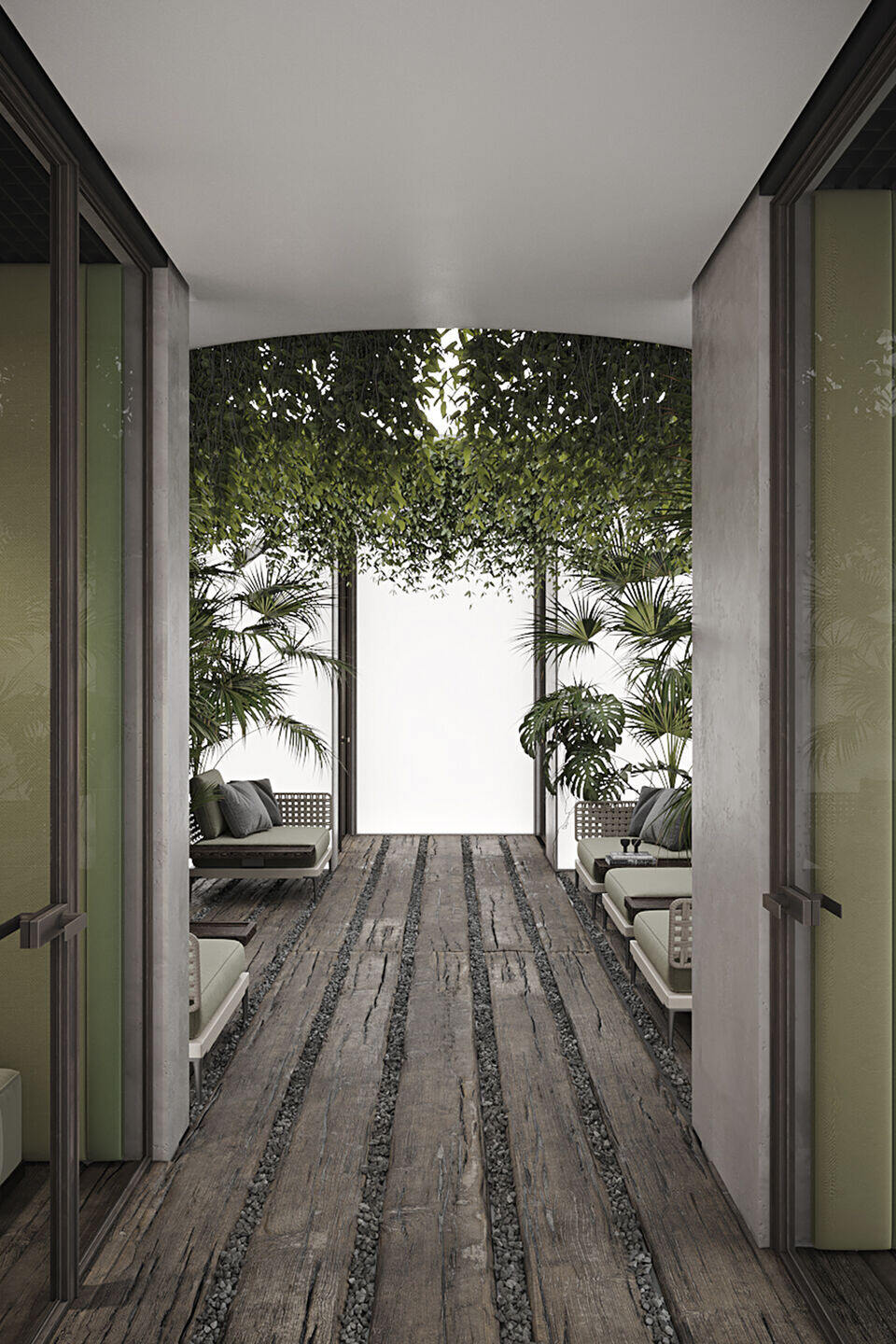
Speaking of lighting solutions, we wanted to make them as both functional and decorative elements. You can see that in the LED decorations on the columns and walls, the chandeliers for the conference rooms, and floor lamps in the guest hall.
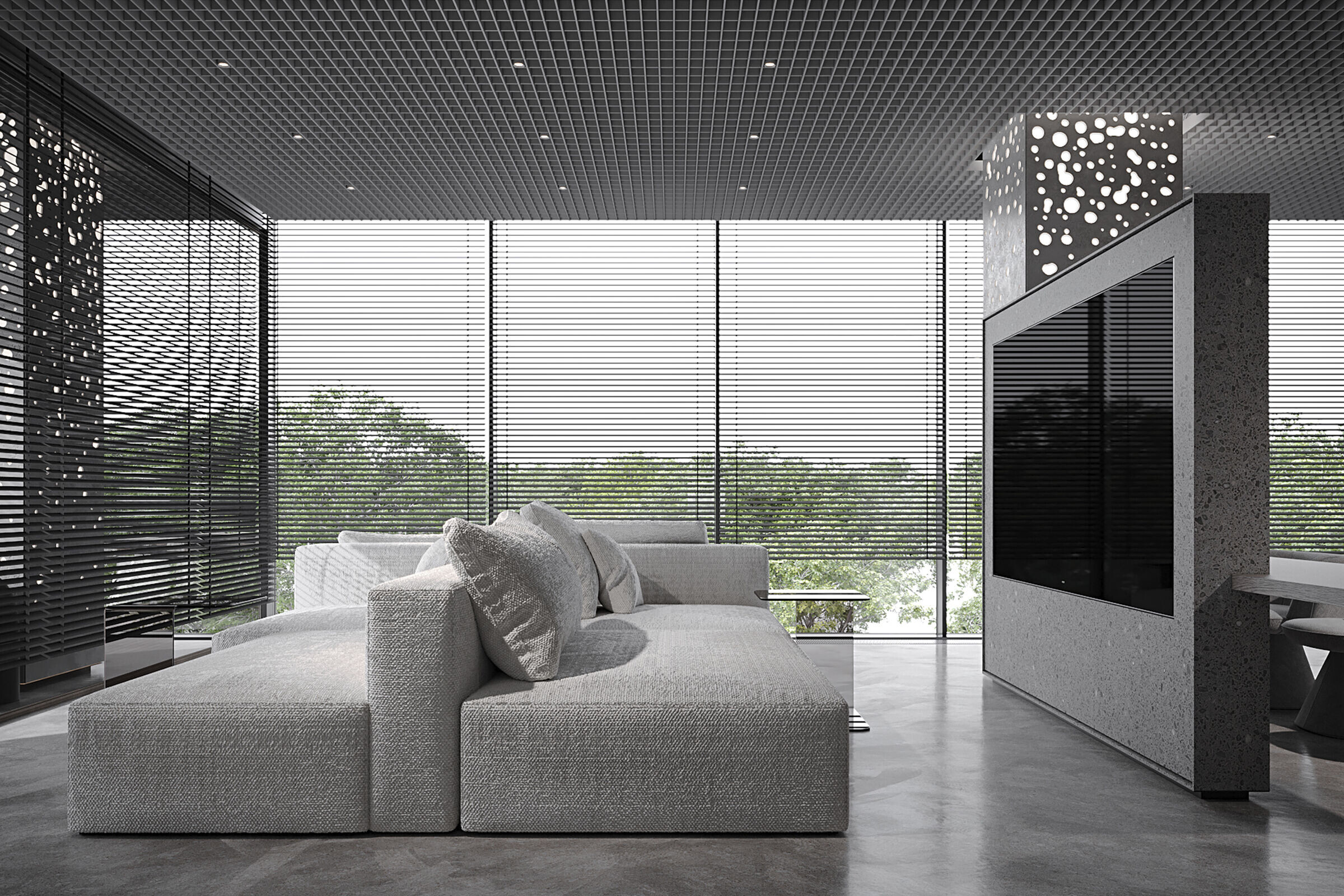
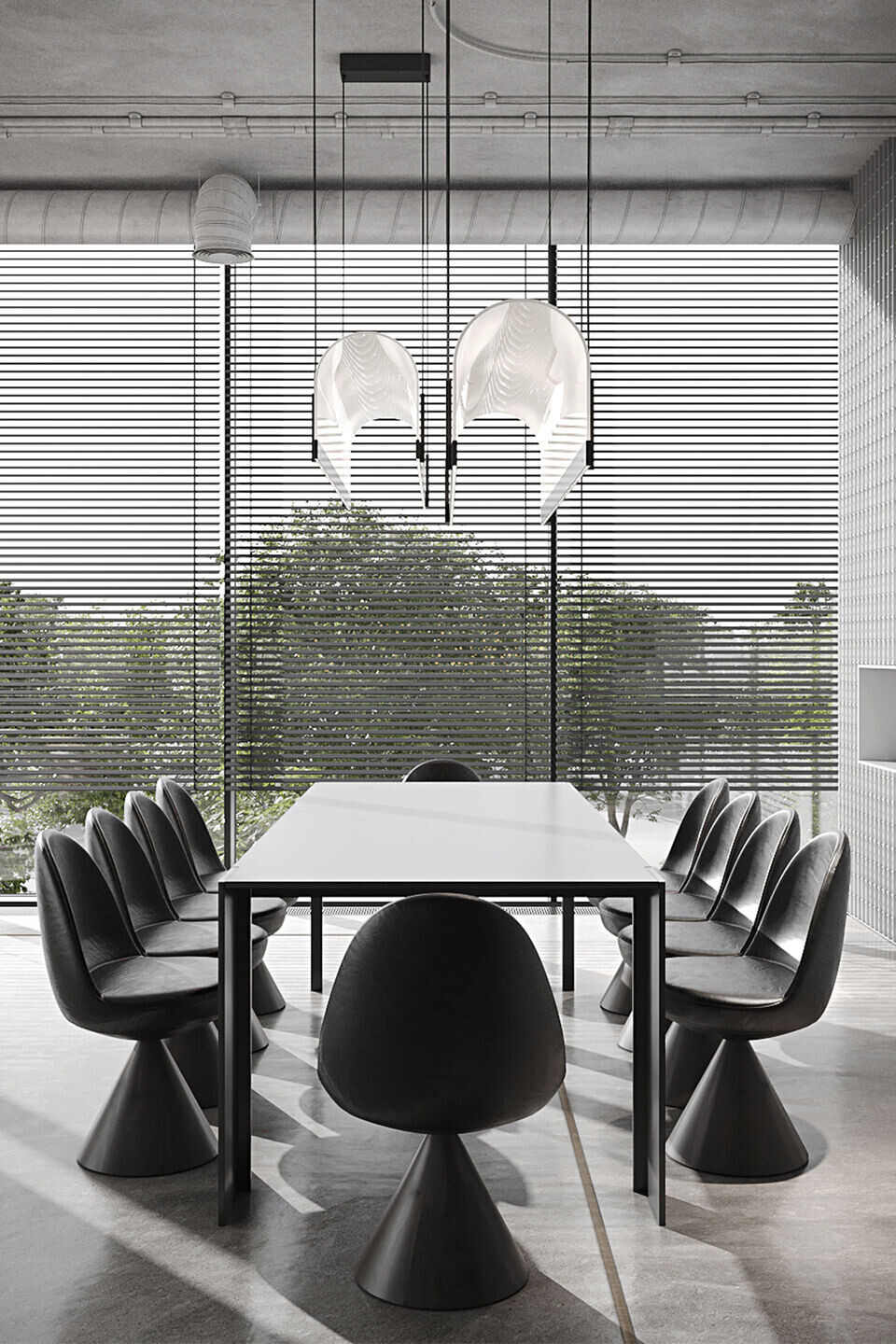
This office features decorative plaster, brass, stainless steel, split-face stone, concrete, and ribbed glass. Their combination was the right pick to ensure a modern feel, durability, and stylistic uniqueness of the space.
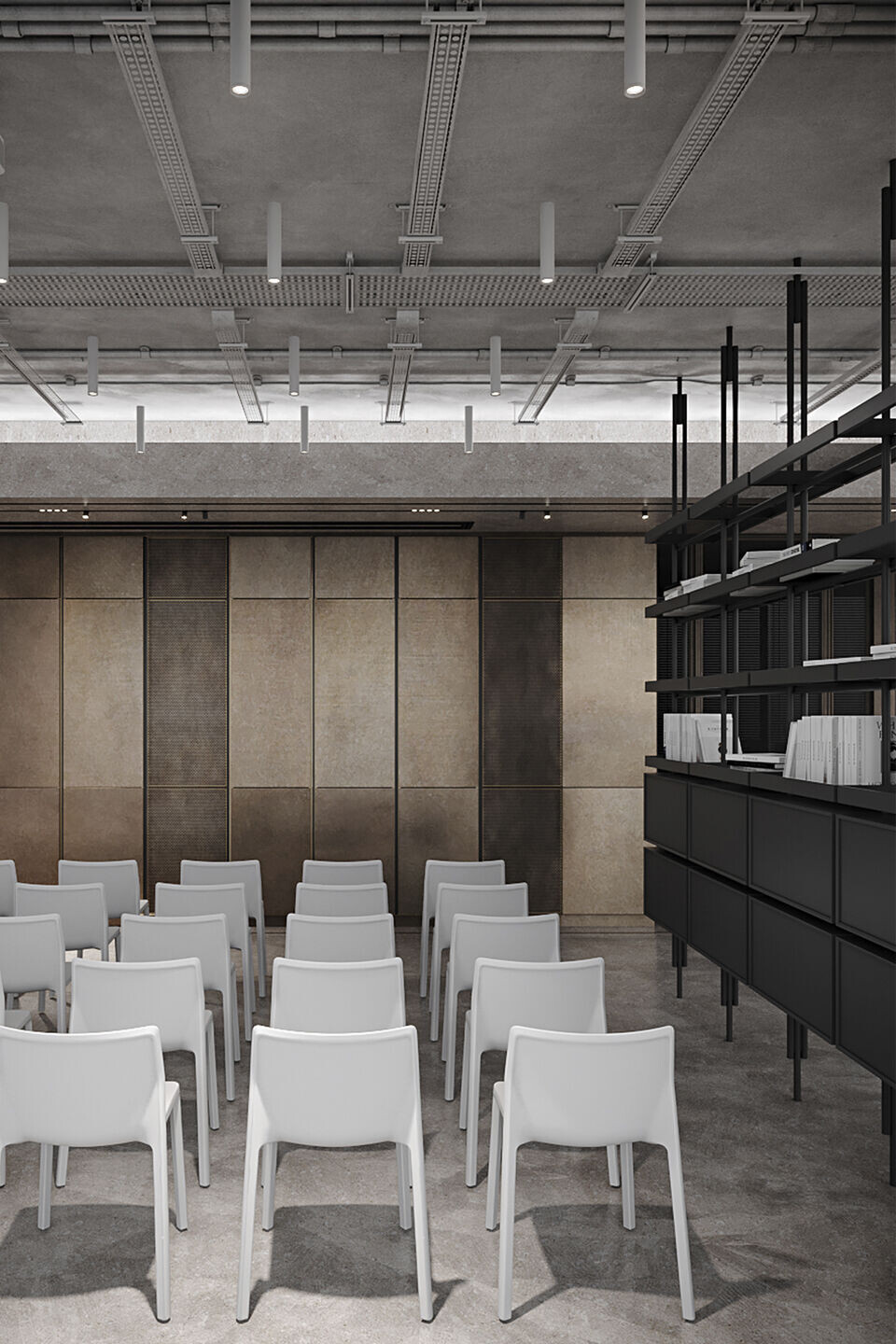
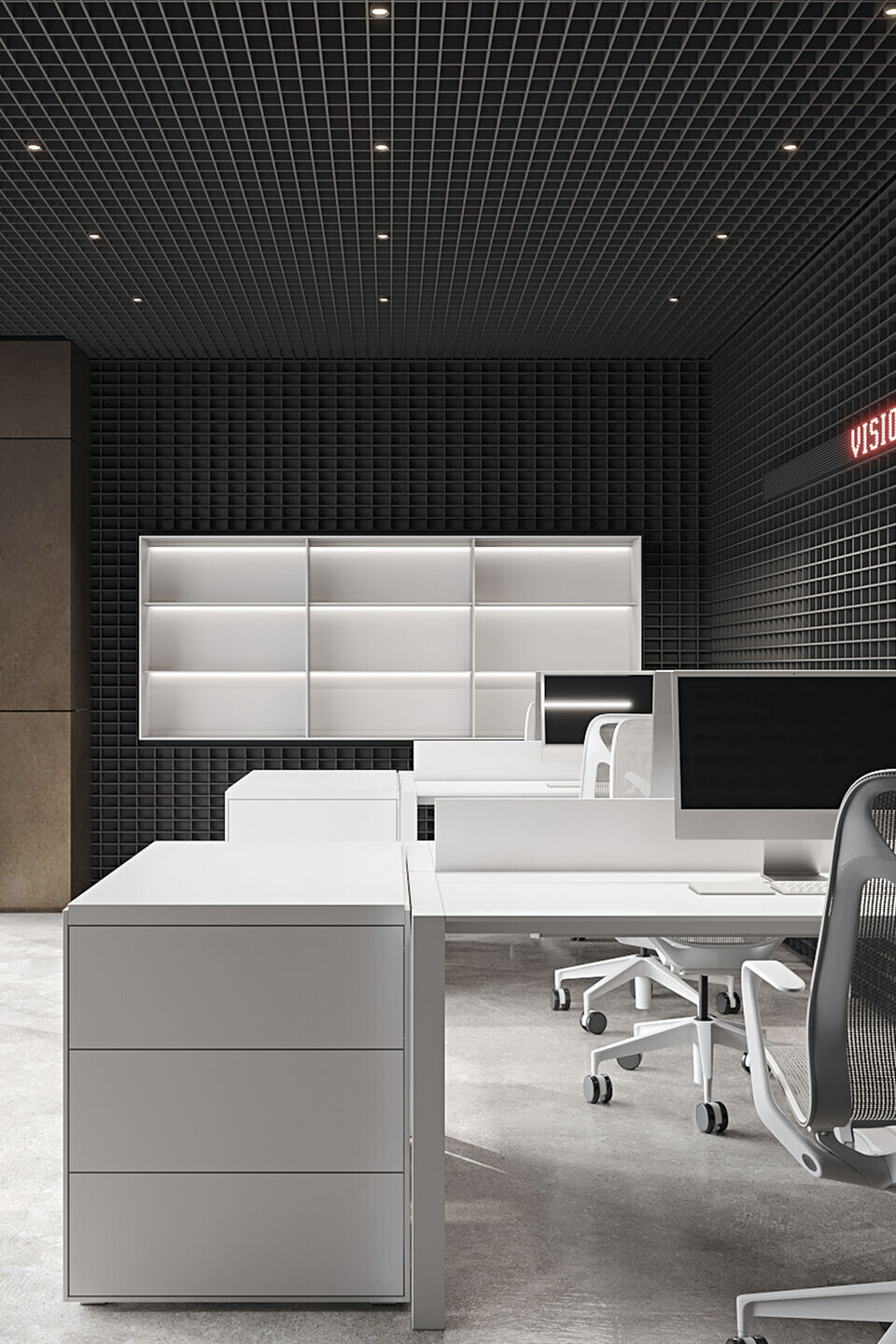
Team:
Architects: IQOSA
Photography: IQOSA
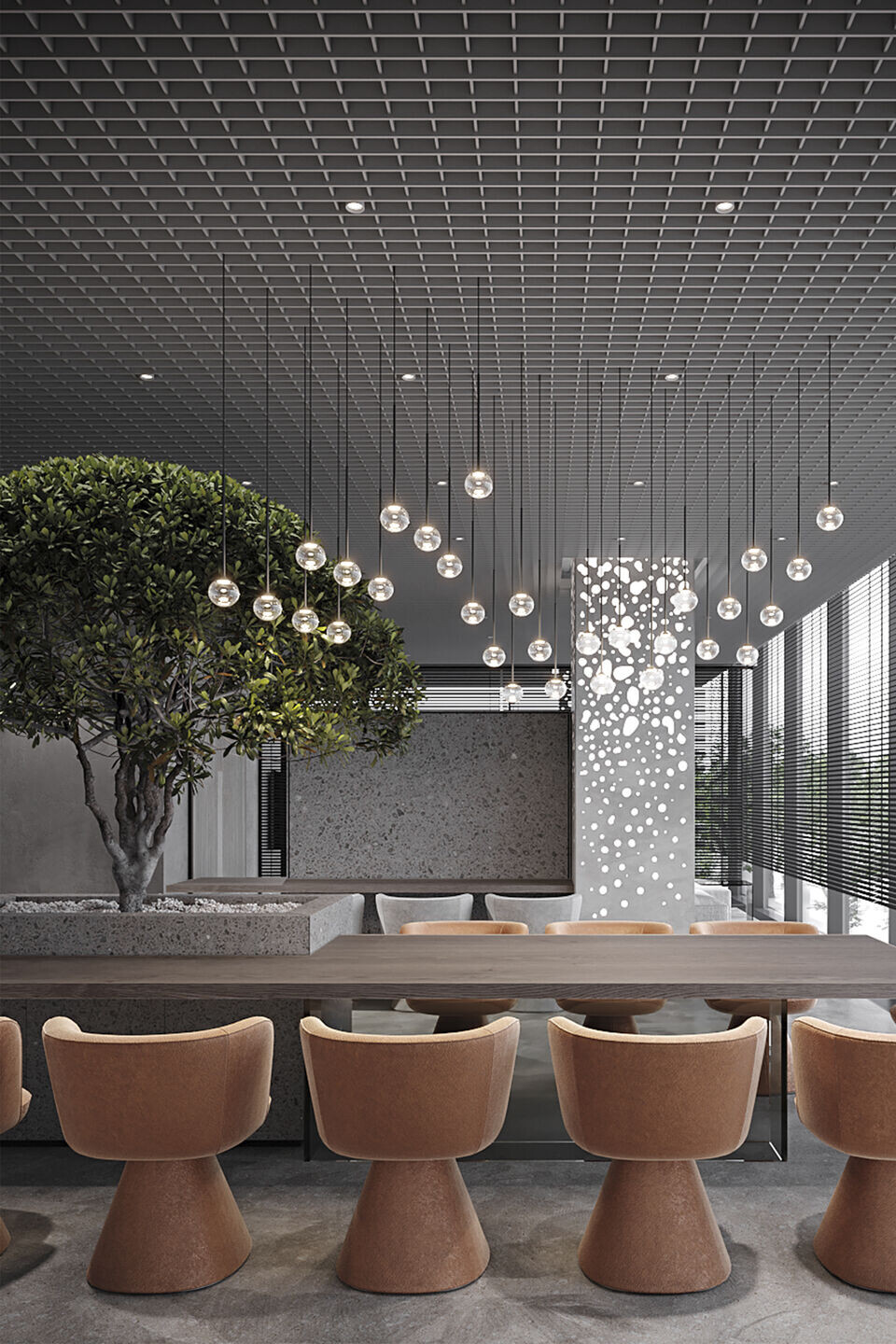
Materials Used:
Interior furniture:
Office desk table, Sushi workstation, Kristalia
MOSS | Armchair, Artu
Coffee Tables, Cimento Zitella
Monica Armani Chairs, B&B Italia
Sofa Jean-Marie Massaud, Westside, Poliform
Glass Side Table Shell, Sovet Italia
TIME TABLE EVO, Henge
HEXAGON CHAIR, Henge
Office Chairs, Vitra Grand
TEKE SIDEBOARD, Henge
Hector BOOKSHELVES AND MULTIMEDIA, Molteni&C
HUMAN ARMCHAIR, Henge
Patio Armchair, Minotti
Crystal Armchair, Tacchini
Mid-Back Cosm Chairs, Herman Miller
LP minimalist Chairs, Kristalia
Sofa, LIVING DIVANI EXTRASOFT
Table Metallico, PIERO LISSONI, Porro Spa
Chairs Romby, GAMFRATESI, Porro Spa
Interior lighting:
Algorithm, Vibia
Kontur, Vibia
SUPERB-ALL HORIZONTAL, Henge
Flooring:
Kerakoll
